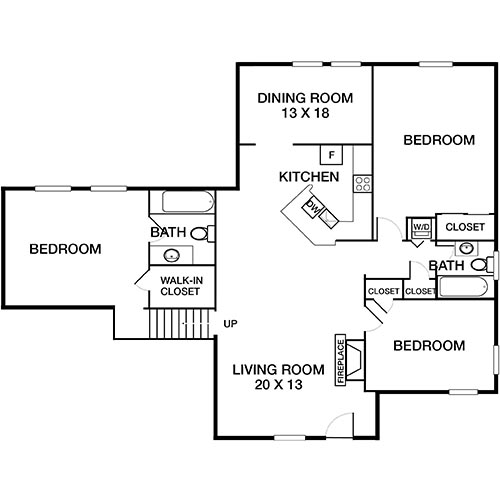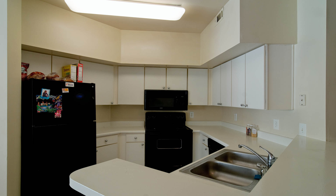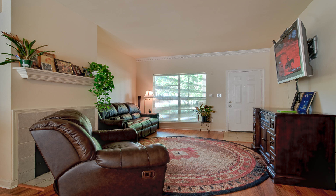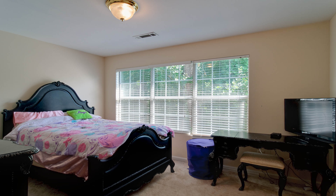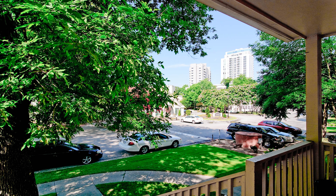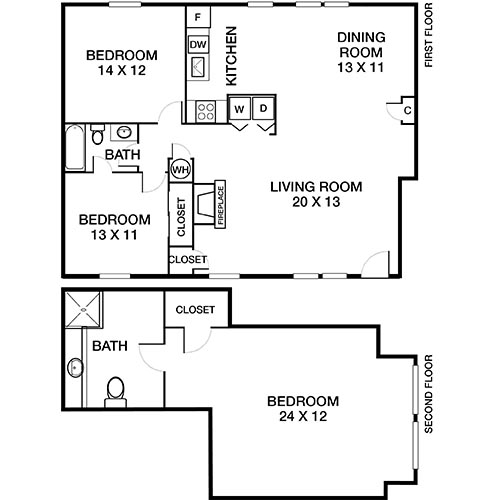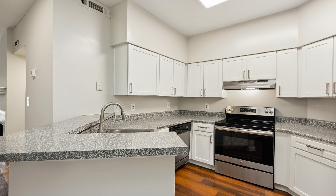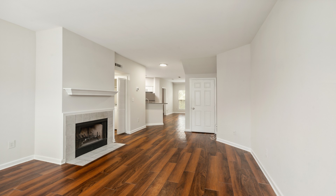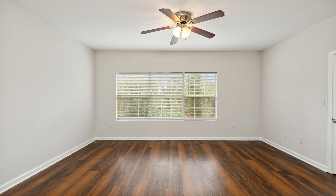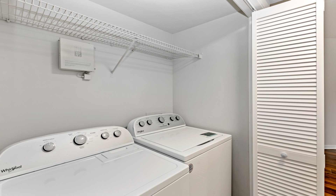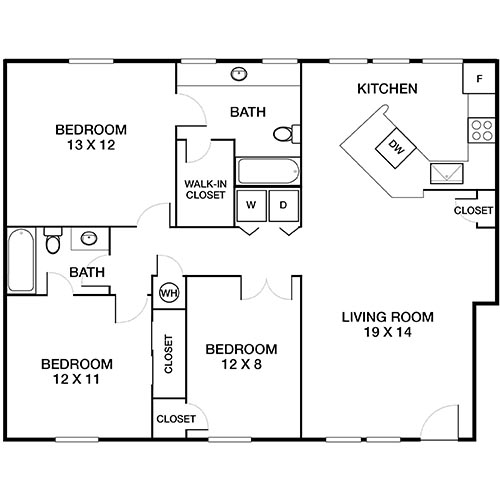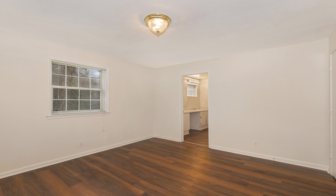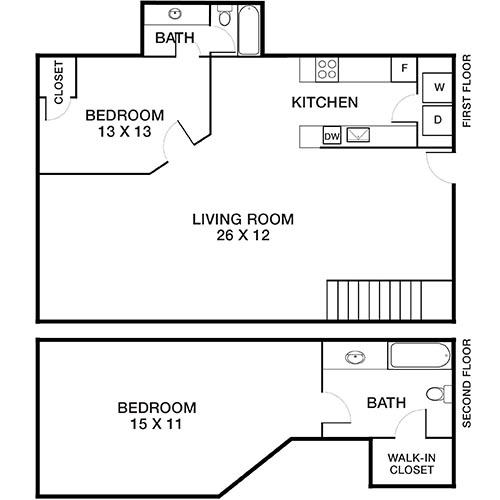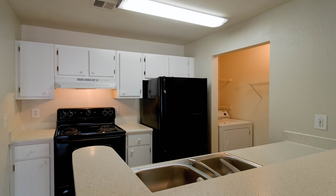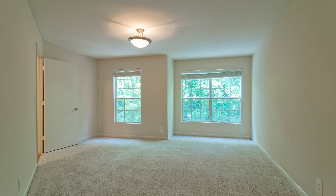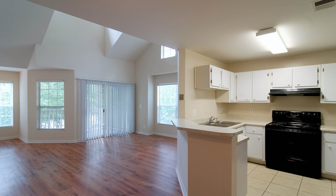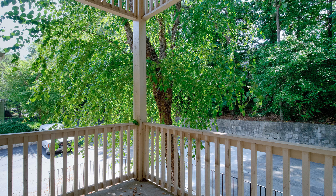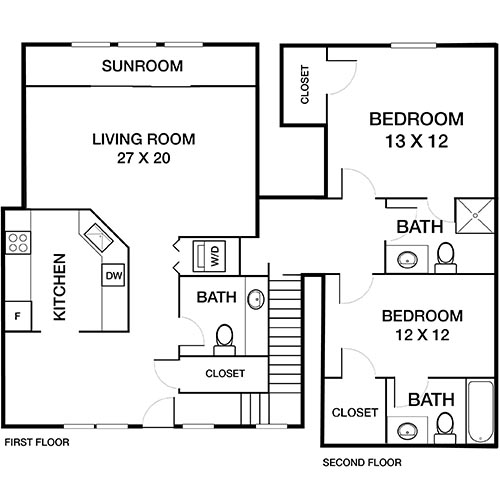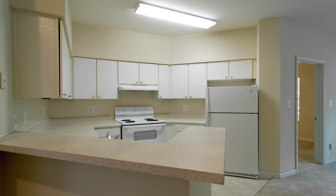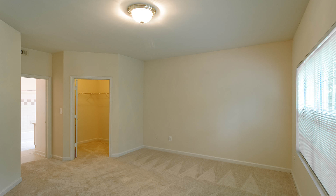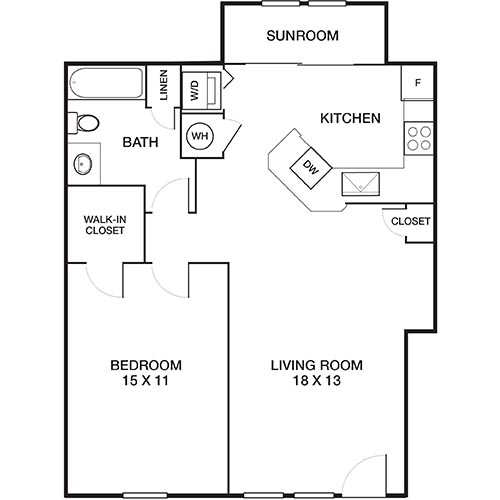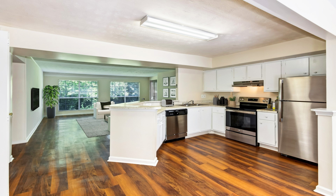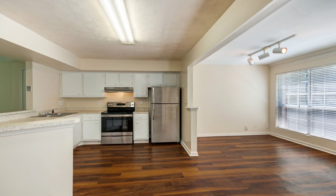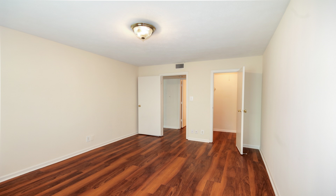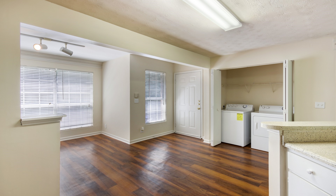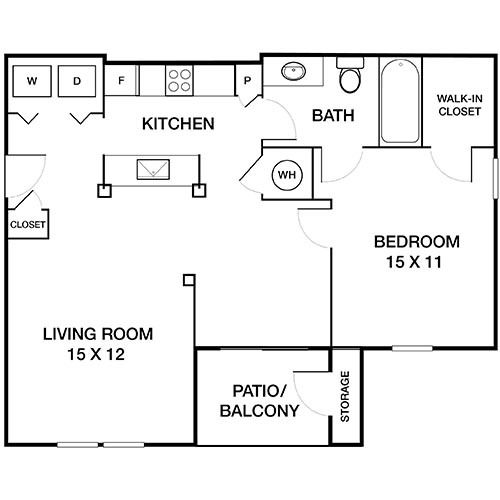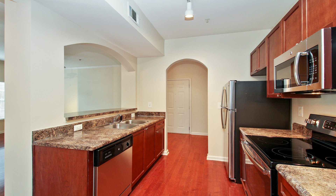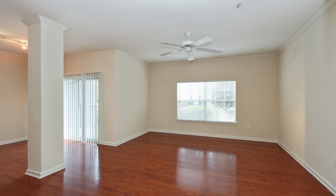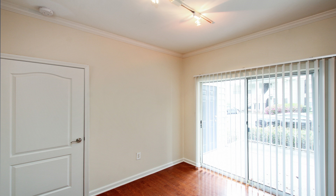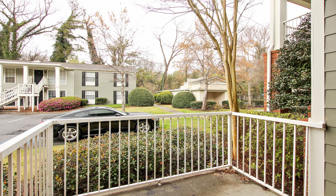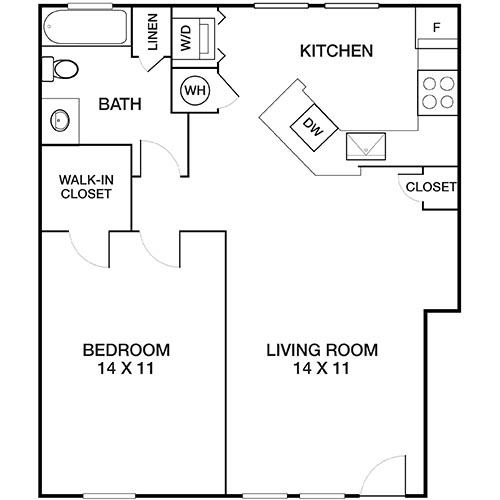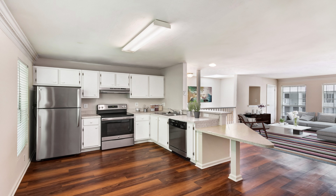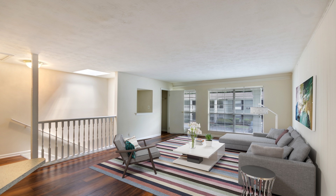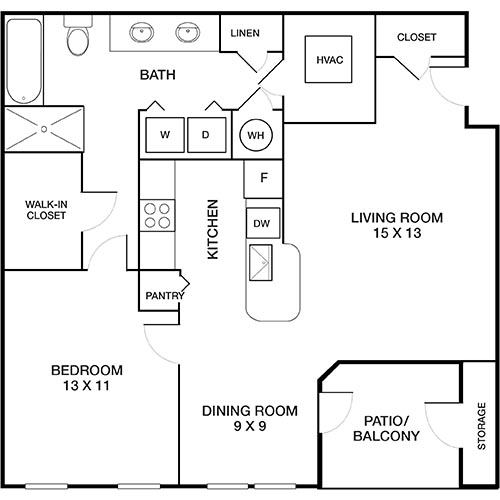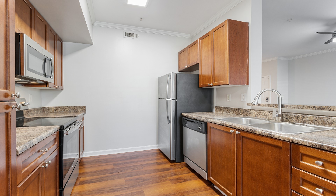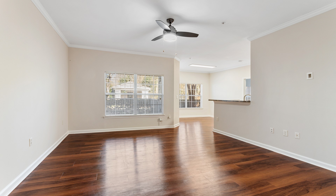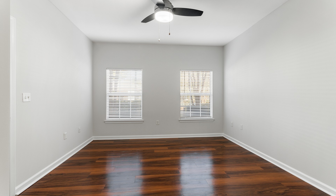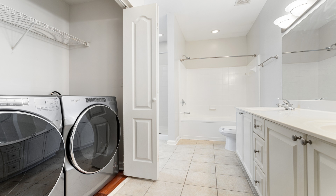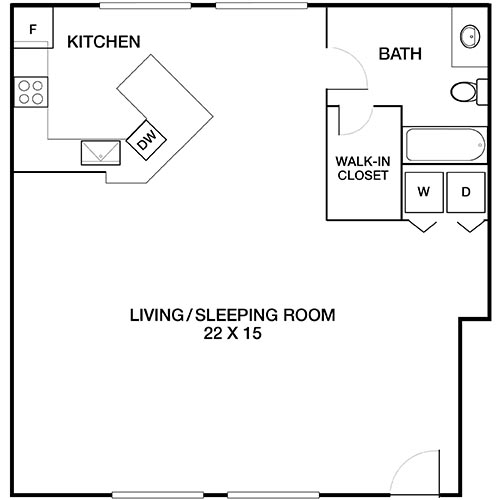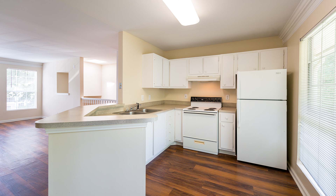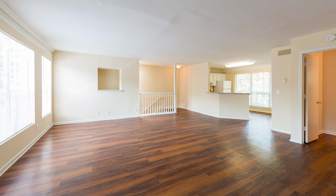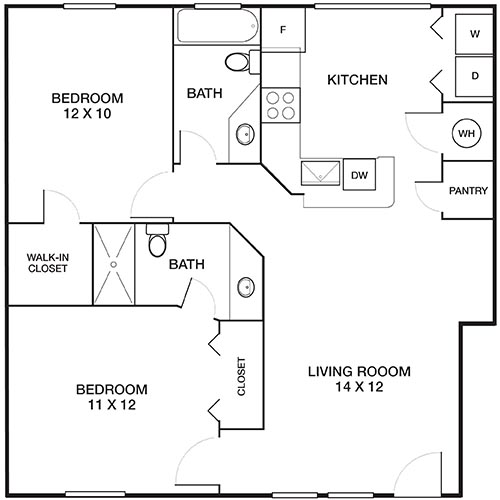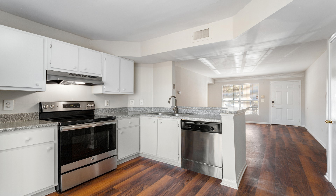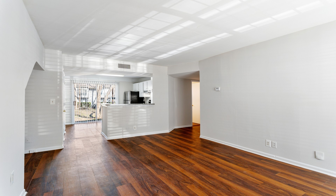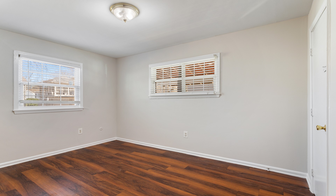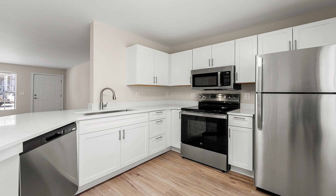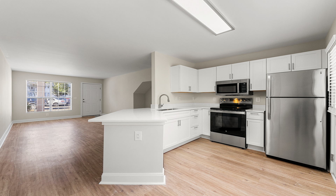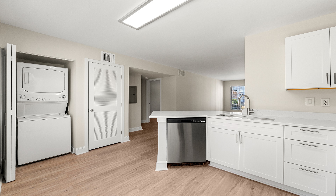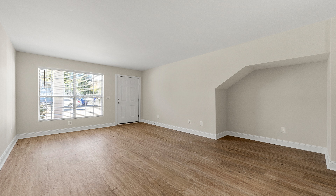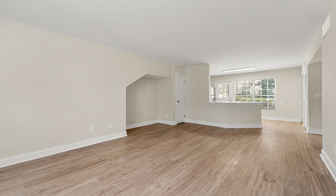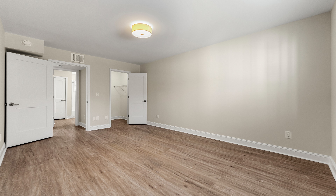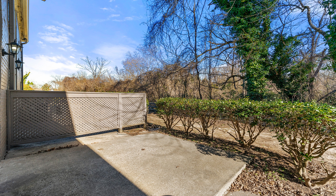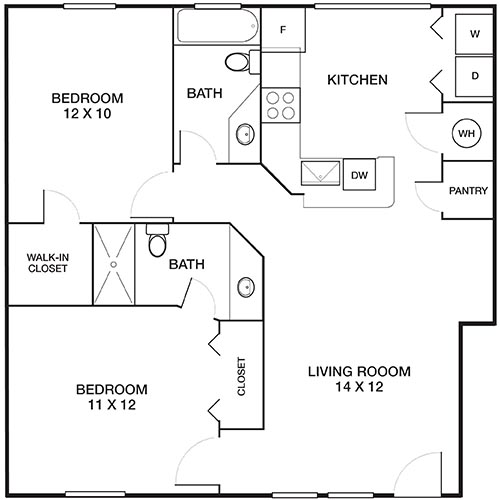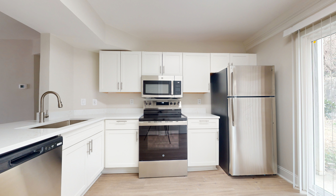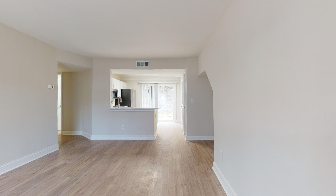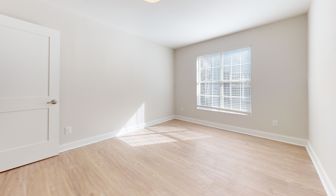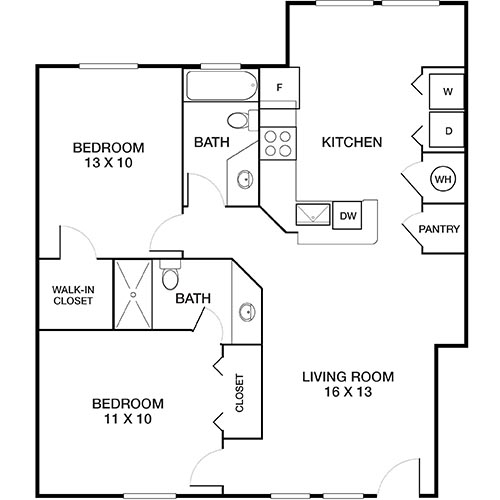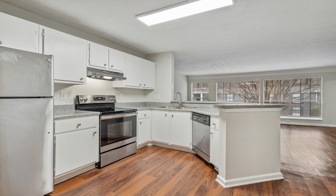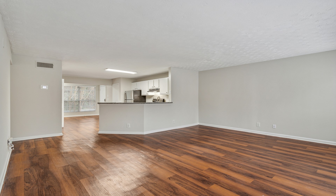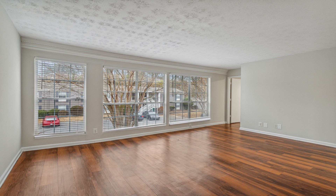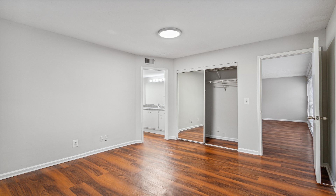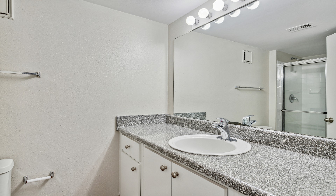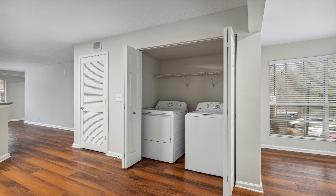Floor Plan Configuration
This component configures authorable properties for the following floor plan pages. Changes made here will be reflected on the target pages.
Configuration 1 - Beech
| Property | Value | Mapping |
|---|---|---|
| Target Page | /content/air-properties/peachtree-park/us/en/floor-plan/3-bedroom/beech | N/A |
| Title | Beech | Unit Name |
| Description | This 3-bedroom, 2-bathroom townhome features an open concept layout with a spacious central living room. | Unit Description |
| 3D Tour URL | Tour Url | |
| Diagram | Diagram Multifield-[0] | |
| Interior Photo | Interior Multifield-[0] | |
| Furnished Diagram | No furnished diagram selected | Furnished Diagram Multifield-[0] |
| Experience Fragment | /content/experience-fragments/air-properties/peachtree-park/us/en/3-bedroom/beech/master | Carousel XF Configuration |
| Carousel Images 4 | Images to be added to carousel in XF |
Configuration 2 - Cedar
| Property | Value | Mapping |
|---|---|---|
| Target Page | /content/air-properties/peachtree-park/us/en/floor-plan/3-bedroom/cedar | N/A |
| Title | Cedar | Unit Name |
| Description | This 3-bedroom, 2-bathroom townhome features an open concept layout with 2 floors and a spacious central living room. | Unit Description |
| 3D Tour URL | https://my.matterport.com/show/?m=Moi3Thvyqx6 | Tour Url |
| Diagram | Diagram Multifield-[0] | |
| Interior Photo | Interior Multifield-[0] | |
| Furnished Diagram | No furnished diagram selected | Furnished Diagram Multifield-[0] |
| Experience Fragment | /content/experience-fragments/air-properties/peachtree-park/us/en/3-bedroom/cedar/master | Carousel XF Configuration |
| Carousel Images 4 | Images to be added to carousel in XF |
Configuration 3 - Willow
| Property | Value | Mapping |
|---|---|---|
| Target Page | /content/air-properties/peachtree-park/us/en/floor-plan/3-bedroom/willow | N/A |
| Title | Willow | Unit Name |
| Description | This 3-bedroom, 2-bathroom floor plan features an open concept layout with a spacious kitchen and a breakfast bar. | Unit Description |
| 3D Tour URL | https://my.matterport.com/show/?m=YuKu29GtfNY | Tour Url |
| Diagram | Diagram Multifield-[0] | |
| Interior Photo | Interior Multifield-[0] | |
| Furnished Diagram | No furnished diagram selected | Furnished Diagram Multifield-[0] |
| Experience Fragment | /content/experience-fragments/air-properties/peachtree-park/us/en/3-bedroom/willow/master | Carousel XF Configuration |
| Carousel Images 4 | Images to be added to carousel in XF |
Configuration 4 - Elm
| Property | Value | Mapping |
|---|---|---|
| Target Page | /content/air-properties/peachtree-park/us/en/floor-plan/2-bedroom/elm | N/A |
| Title | Elm | Unit Name |
| Description | This 2-bedroom, 2-bathroom floor plan features 2 floors and an expansive living room. | Unit Description |
| 3D Tour URL | Tour Url | |
| Diagram | Diagram Multifield-[0] | |
| Interior Photo | Interior Multifield-[0] | |
| Furnished Diagram | No furnished diagram selected | Furnished Diagram Multifield-[0] |
| Experience Fragment | /content/experience-fragments/air-properties/peachtree-park/us/en/2-bedroom/elm/master | Carousel XF Configuration |
| Carousel Images 4 | Images to be added to carousel in XF |
Configuration 5 - Oak
| Property | Value | Mapping |
|---|---|---|
| Target Page | /content/air-properties/peachtree-park/us/en/floor-plan/2-bedroom/oak | N/A |
| Title | Oak | Unit Name |
| Description | This 2-bedroom, 2-bathroom townhome features a private design with a spacious living room and an expansive sunroom. | Unit Description |
| 3D Tour URL | Tour Url | |
| Diagram | Diagram Multifield-[0] | |
| Interior Photo | Interior Multifield-[0] | |
| Furnished Diagram | No furnished diagram selected | Furnished Diagram Multifield-[0] |
| Experience Fragment | /content/experience-fragments/air-properties/peachtree-park/us/en/2-bedroom/oak/master | Carousel XF Configuration |
| Carousel Images 2 | Images to be added to carousel in XF |
Configuration 6 - Ash
| Property | Value | Mapping |
|---|---|---|
| Target Page | /content/air-properties/peachtree-park/us/en/floor-plan/1-bedroom/ash | N/A |
| Title | Ash | Unit Name |
| Description | This 1-bedroom, 1-bathroom floor plan features an open concept layout with a wraparound kitchen and a sunroom. | Unit Description |
| 3D Tour URL | https://my.matterport.com/show/?m=Xpq9DPKRjCM | Tour Url |
| Diagram | Diagram Multifield-[0] | |
| Interior Photo | Interior Multifield-[0] | |
| Furnished Diagram | No furnished diagram selected | Furnished Diagram Multifield-[0] |
| Experience Fragment | /content/experience-fragments/air-properties/peachtree-park/us/en/1-bedroom/ash/master | Carousel XF Configuration |
| Carousel Images 4 | Images to be added to carousel in XF |
Configuration 7 - Dogwood
| Property | Value | Mapping |
|---|---|---|
| Target Page | /content/air-properties/peachtree-park/us/en/floor-plan/1-bedroom/dogwood | N/A |
| Title | Dogwood | Unit Name |
| Description | This 1-bedroom, 1-bathroom floor plan features an open concept layout with a kitchen island and a private balcony. | Unit Description |
| 3D Tour URL | Tour Url | |
| Diagram | Diagram Multifield-[0] | |
| Interior Photo | Interior Multifield-[0] | |
| Furnished Diagram | No furnished diagram selected | Furnished Diagram Multifield-[0] |
| Experience Fragment | /content/experience-fragments/air-properties/peachtree-park/us/en/1-bedroom/dogwood/master | Carousel XF Configuration |
| Carousel Images 4 | Images to be added to carousel in XF |
Configuration 8 - Pine
| Property | Value | Mapping |
|---|---|---|
| Target Page | /content/air-properties/peachtree-park/us/en/floor-plan/1-bedroom/pine | N/A |
| Title | Pine | Unit Name |
| Description | This 1-bedroom, 1-bathroom floor plan features an open concept layout with a spacious living and dining room. Units located on the first floor feature a walk-out patio. | Unit Description |
| 3D Tour URL | https://my.matterport.com/show/?m=V1uRTTWySxw | Tour Url |
| Diagram | Diagram Multifield-[0] | |
| Interior Photo | Interior Multifield-[0] | |
| Furnished Diagram | No furnished diagram selected | Furnished Diagram Multifield-[0] |
| Experience Fragment | /content/experience-fragments/air-properties/peachtree-park/us/en/1-bedroom/pine/master | Carousel XF Configuration |
| Carousel Images 2 | Images to be added to carousel in XF |
Configuration 9 - Cypress
| Property | Value | Mapping |
|---|---|---|
| Target Page | /content/air-properties/peachtree-park/us/en/floor-plan/1-bedroom/cypress | N/A |
| Title | Cypress | Unit Name |
| Description | This 1-bedroom, 1-bathroom floor plan features an open concept layout with a spacious living room and a private balcony. | Unit Description |
| 3D Tour URL | https://my.matterport.com/show/?m=tNhHVkZV55D | Tour Url |
| Diagram | Diagram Multifield-[0] | |
| Interior Photo | Interior Multifield-[0] | |
| Furnished Diagram | No furnished diagram selected | Furnished Diagram Multifield-[0] |
| Experience Fragment | /content/experience-fragments/air-properties/peachtree-park/us/en/1-bedroom/cypress/master | Carousel XF Configuration |
| Carousel Images 4 | Images to be added to carousel in XF |
Configuration 10 - Walnut
| Property | Value | Mapping |
|---|---|---|
| Target Page | /content/air-properties/peachtree-park/us/en/floor-plan/studio/walnut | N/A |
| Title | Walnut | Unit Name |
| Description | This studio floor plan features an open concept layout and a breakfast bar. | Unit Description |
| 3D Tour URL | Tour Url | |
| Diagram | Diagram Multifield-[0] | |
| Interior Photo | Interior Multifield-[0] | |
| Furnished Diagram | No furnished diagram selected | Furnished Diagram Multifield-[0] |
| Experience Fragment | /content/experience-fragments/air-properties/peachtree-park/us/en/studio/walnut/master | Carousel XF Configuration |
| Carousel Images 2 | Images to be added to carousel in XF |
Configuration 11 - Maple
| Property | Value | Mapping |
|---|---|---|
| Target Page | /content/air-properties/peachtree-park/us/en/floor-plan/2-bedroom/maple | N/A |
| Title | Maple | Unit Name |
| Description | This 2-bedroom, 2-bathroom floor plan features a private layout with a spacious central living room. | Unit Description |
| 3D Tour URL | https://my.matterport.com/show/?m=EybNKpG1CAC | Tour Url |
| Diagram | Diagram Multifield-[0] | |
| Interior Photo | Interior Multifield-[0] | |
| Furnished Diagram | No furnished diagram selected | Furnished Diagram Multifield-[0] |
| Experience Fragment | /content/experience-fragments/air-properties/peachtree-park/us/en/2-bedroom/maple/master | Carousel XF Configuration |
| Carousel Images 4 | Images to be added to carousel in XF |
Configuration 12 - Pine Premier
| Property | Value | Mapping |
|---|---|---|
| Target Page | /content/air-properties/peachtree-park/us/en/floor-plan/1-bedroom/pine-premier | N/A |
| Title | Pine Premier | Unit Name |
| Description | This upgraded 1-bedroom, 1-bathroom floor plan features an open concept layout with a spacious living and dining room. Units located on the first floor feature a walk-out patio. | Unit Description |
| 3D Tour URL | https://my.matterport.com/show/?m=8YmbGjmtcQo | Tour Url |
| Diagram | Diagram Multifield-[0] | |
| Interior Photo | Interior Multifield-[0] | |
| Furnished Diagram | No furnished diagram selected | Furnished Diagram Multifield-[0] |
| Experience Fragment | /content/experience-fragments/air-properties/peachtree-park/us/en/1-bedroom/pine-premier/master | Carousel XF Configuration |
| Carousel Images 7 | Images to be added to carousel in XF |
Configuration 13 - Maple Premier
| Property | Value | Mapping |
|---|---|---|
| Target Page | /content/air-properties/peachtree-park/us/en/floor-plan/2-bedroom/maple-premier | N/A |
| Title | Maple Premier | Unit Name |
| Description | This 2-bedroom, 2-bathroom floor plan features a private layout with brand new kitchen and bathrooms. | Unit Description |
| 3D Tour URL | https://my.matterport.com/show/?m=2bvHheoZk5u | Tour Url |
| Diagram | Diagram Multifield-[0] | |
| Interior Photo | Interior Multifield-[0] | |
| Furnished Diagram | No furnished diagram selected | Furnished Diagram Multifield-[0] |
| Experience Fragment | /content/experience-fragments/air-properties/peachtree-park/us/en/2-bedroom/maple-premier/master | Carousel XF Configuration |
| Carousel Images 3 | Images to be added to carousel in XF |
Configuration 14 - Magnolia
| Property | Value | Mapping |
|---|---|---|
| Target Page | /content/air-properties/peachtree-park/us/en/floor-plan/2-bedroom/magnolia | N/A |
| Title | Magnolia | Unit Name |
| Description | This 2-bedroom, 2-bathroom floor plan features a private layout with a spacious living room and a dedicated laundry room. | Unit Description |
| 3D Tour URL | https://my.matterport.com/show/?m=ZNG1dARmXPo | Tour Url |
| Diagram | Diagram Multifield-[0] | |
| Interior Photo | Interior Multifield-[0] | |
| Furnished Diagram | No furnished diagram selected | Furnished Diagram Multifield-[0] |
| Experience Fragment | /content/experience-fragments/air-properties/peachtree-park/us/en/2-bedroom/magnolia/master | Carousel XF Configuration |
| Carousel Images 6 | Images to be added to carousel in XF |

